
Available Properties:
- Overview
- Office for Lease
- Retail for Lease
- Build-to-Suit
- Land
- Summary List
- Map
- Investment
Available Sites
Arranged by location, from east to west.
Also see a larger map of all available sites.
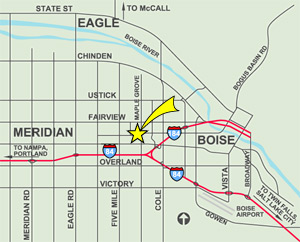 |
West Boise parcels Overall Size: 6.2 ac Maximum Contiguous Size: 5.2 ac Utilities: All available Zoning: Boise, M-1D, C-1D, L-OD Description: This group of parcels is located in the vicinity of Maple Grove and Emerald in west Boise. With the current widening of Maple Grove to five lanes with full curb, gutter, sidewalk and bike paths, and its extension north to Chinden Blvd, these locations are poised to benefit from the enhanced traffic capacity and public exposure afforded by these improvements. Locations are available at all four corners of Emerald and Maple Grove, as well as on either side of Emerald west of Maple Grove. View and print a map of available locations. |

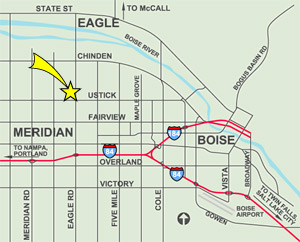
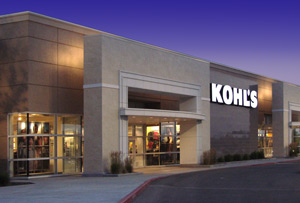
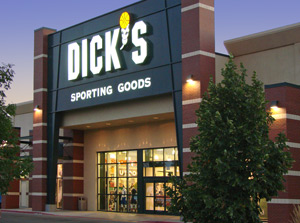
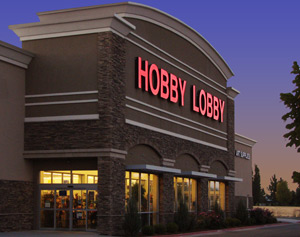
|
CentrePoint Marketplace Overall Size: 58 ac Maximum Contiguous Size: 1.0 ac Utilities: All available Zoning: Meridian, C-G Description: Located at Eagle and Ustick Roads and surrounded by the growing population of Boise, Eagle and Meridian, this 58 acre project offers ideal demographics for retailers seeking to provide a convenient location for their customers.
View and print a project map. |

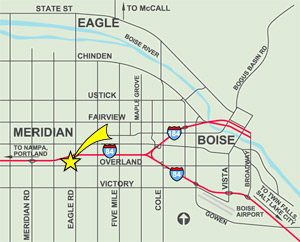
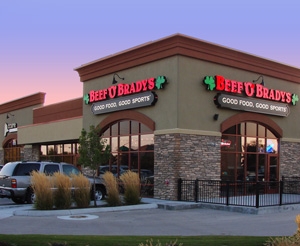
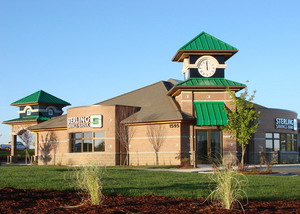
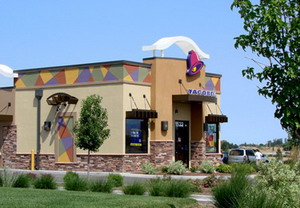
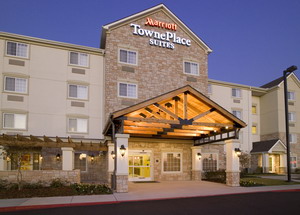
|
Grandview Station Overall Size: 11 ac Maximum Contiguous Size: 0.6 ac Utilities: All available Zoning: Meridian, C-G Description: Located at the Eagle Rd and Interstate 84 interchange, Grandview Station is perfectly positioned at the center of the Treasure Valley's population, offering an excellent location for any restaurant, retailer or business seeking a highly visible and accessible location. Occupants include Marriott's TownePlace Suites hotel, Sterling Savings Bank, Humana Insurance, Taco Bell, Qdoba Mexican Grill, Pita Pit, Beef 'O' Brady's and Elements Therapeutic Massage. Apart from its excellent location, Grandview offers a fully landscaped perimeter, three entrances, a pressurized irrigation system, attractive lighting standards, and architectural and use controls. View and print a project concept plan. View and print a project map of available parcels. |
© 2011 W.H. Moore Company - (208) 323-1919 - Terms of Use